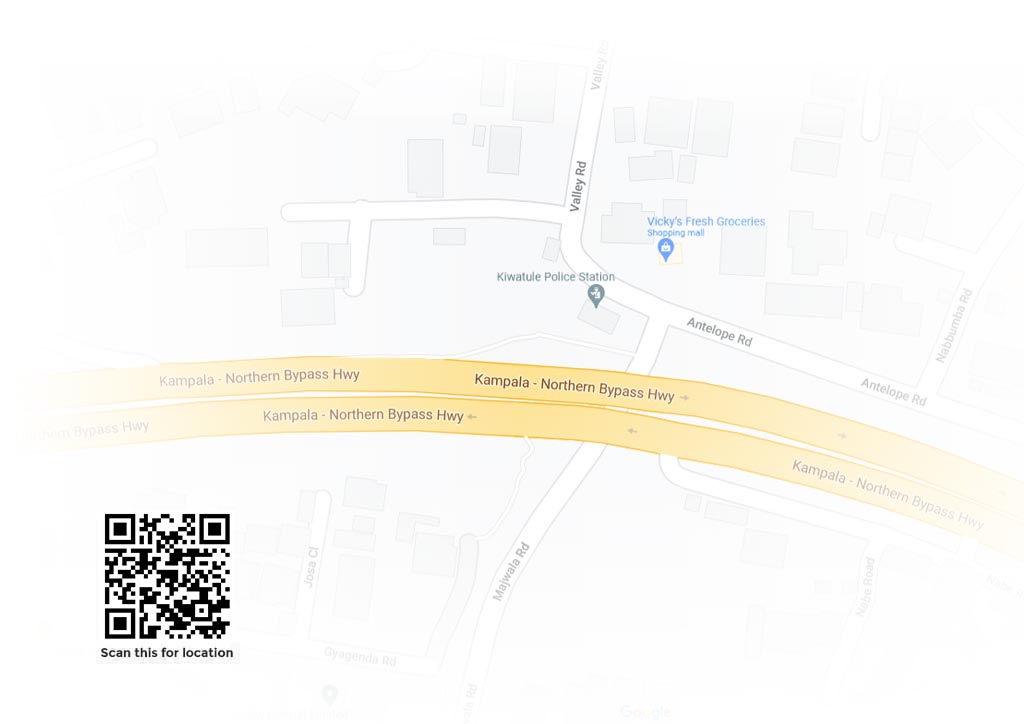 Swimming Pool
Swimming Pool
 Fitness Gym
Fitness Gym
 Elevators
Elevators
 Kids Play Area
Kids Play Area
 Generators
Generators
 Dedicated Parking
Dedicated Parking
Creating A Safe Haven
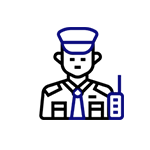 Security Guards
Security Guards
 CCTV Camera
CCTV Camera
 Guards Room
Guards Room
 Electronic Gates
Electronic Gates
68
No. Of High-end Residential Apartments
34
No. of 3 Bedroom Apartments
34
No. of 4 Bedroom Apartments
2024
Year of Completion
68
No. Of High-end Residential Apartments
34
No. of 3 Bedroom Apartments
34
No. of 4 Bedroom Apartments
2024
Year of Completion
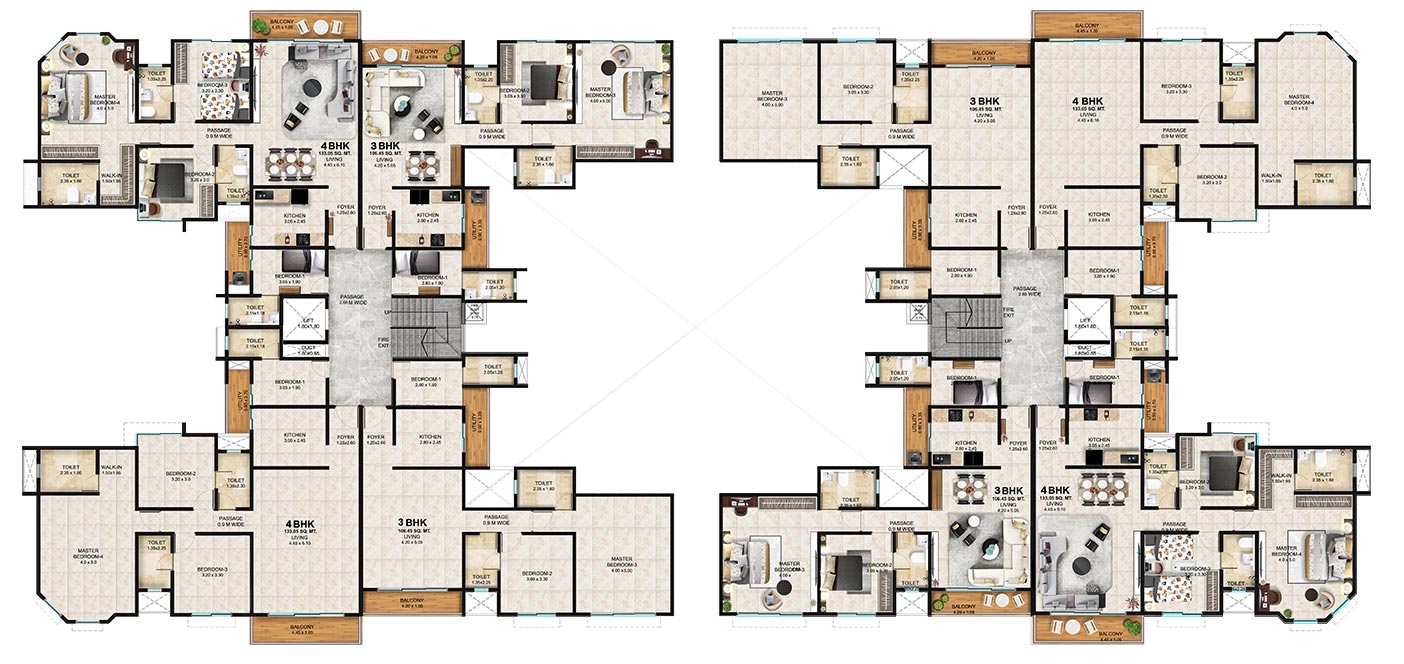
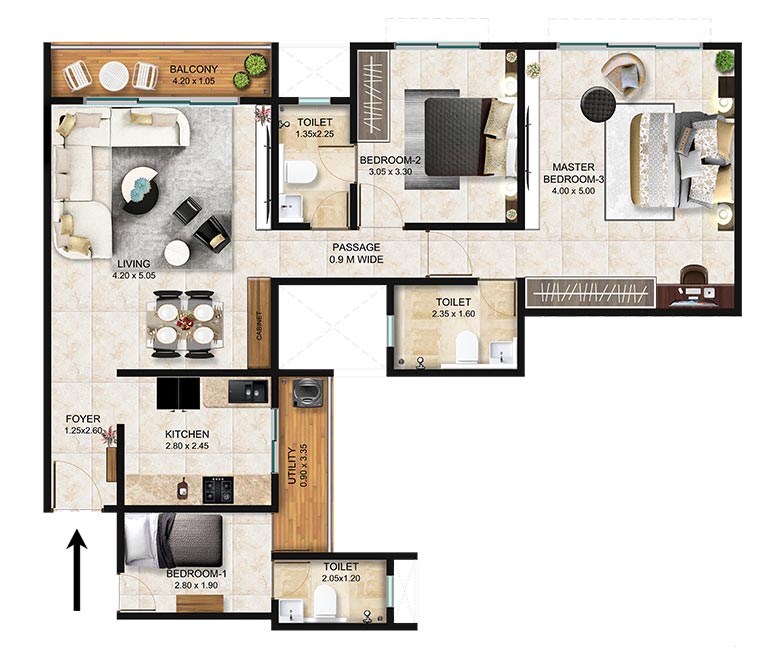
Total Size
106.45 Sq.mt / 1145.81 Sq.ft
3 BEDROOM FLOOR PLAN
- Entrance Foyer
- Bedroom
- Toilet
- Kitchen
- Utility Balcony
- Dining Area
- Living Area
- Balcony
- Kids Bedroom
- Jack & Jill Bathroom
- Master Bedroom
- Master Toilet
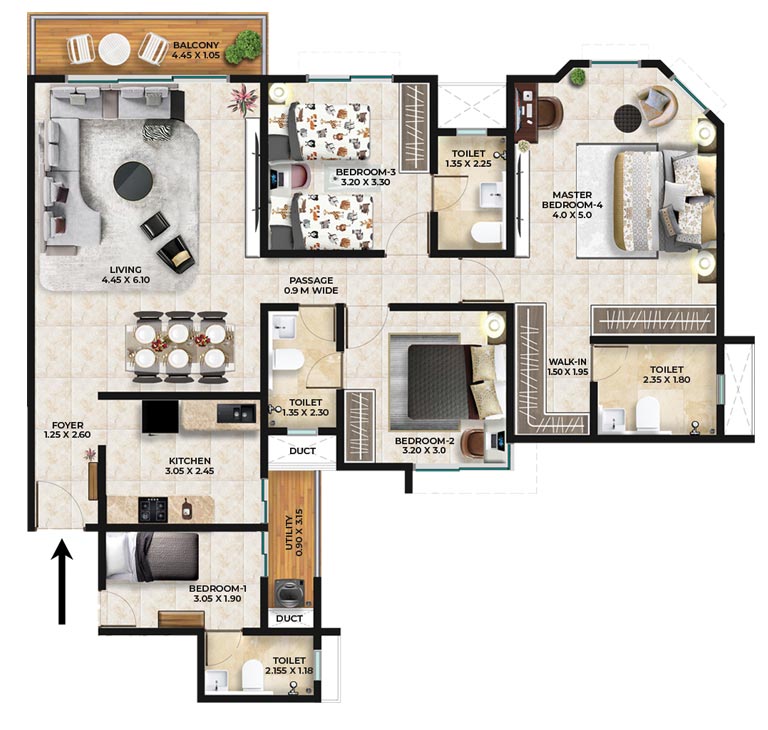
Total Size
133.05 Sq.mt / 1432.13 Sq.ft
4 BEDROOM FLOOR PLAN
- Entrance Foyer
- Kitchen
- Utility Balcony
- Bedroom
- Toilet
- Dining Area
- Living Area
- Balcony
- Jack & Jill Bathroom
- Bedroom
- Kids Bedroom
- Kids Toilet
- Master Bedroom
- Master Toilet
Mayfair Vistas Brochure
Contact Us
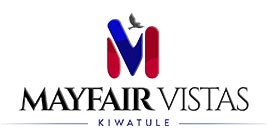
Office Address
Forest Mall, Block-B- Ground Floor,
Office No GF-05, Kampala
Mobile:
+256703860112
+256773222936
+256757215352
Email:
sales@affordablehomes.ug

